8.2. Lesson: Combining the Analyses
Using the vectorized results of the raster analysis will allow you to select only those buildings on suitable terrain.
The goal for this lesson: To use the vectorized terrain results to select suitable plots.
8.2.1.  Try Yourself
Try Yourself
Save your current map (
raster_analysis.qgs).Open the map which you created during the vector analysis earlier (you should have saved the file as
analysis.qgs).In the Layers panel, enable these layers:
hillshade,
solution (or buildings_over_100)
In addition to these layers, which should already be loaded in the map from when you worked on it before, also add the
suitable_terrain.shpdataset.If you are missing some layers, you should find them in
exercise_data/residential_development/Use the Intersection tool () to create a new vector layer called
new_solution.shpwhich contains only those buildings which intersect the suitable_terrain layer.
You should now have a layer showing certain buildings as your solution, for example:
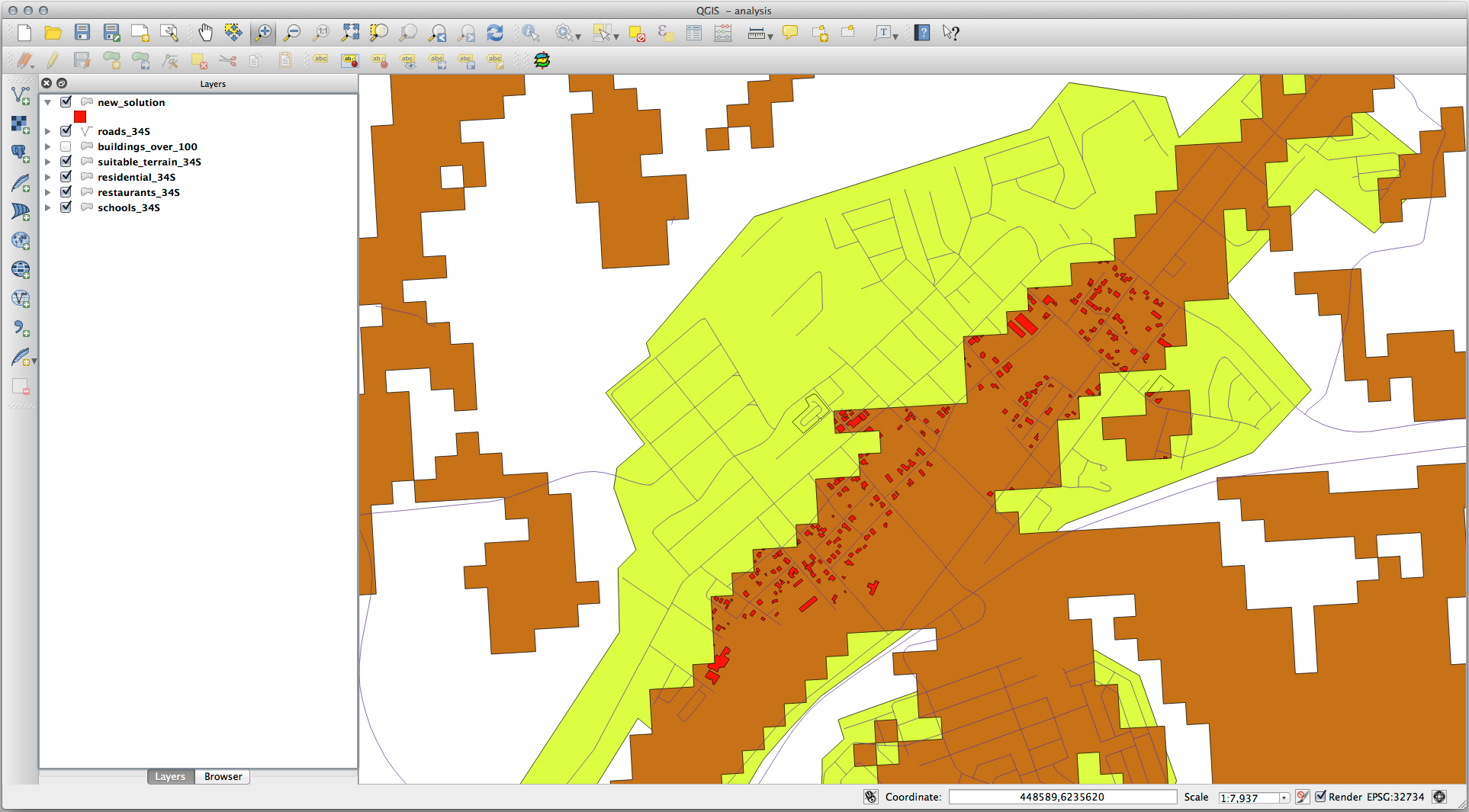
8.2.2.  Try Yourself Inspecting the Results
Try Yourself Inspecting the Results
Look at each of the buildings in your new_solution layer. Compare them with the suitable_terrain layer by changing the symbology for the new_solution layer so that it has outlines only. What do you notice about some of the buildings? Are they all suitable just because they intersect with the suitable_terrain layer? Why or why not? Which ones would you deem to be unsuitable?
Válasz
You may notice that some of the buildings in your new_solution layer
have been „sliced” by the Intersection tool. This shows that only
part of the building - and therefore only part of the property - lies on
suitable terrain. We can therefore sensibly eliminate those buildings from
our dataset.
8.2.3.  Try Yourself Refining the Analysis
Try Yourself Refining the Analysis
You can see from the results that some buildings which were included were not really suitable, so we can now refine the analysis.
We want to ensure that our analysis returns only those buildings which fall entirely within the suitable_terrain layer. How would you achieve this? Use one or more Vector Analysis tools and remember that our buildings are all over 100m squared in size.
Válasz
At the moment, your analysis should look something like this:

Consider a circular area, continuous for 100 meters in all directions.
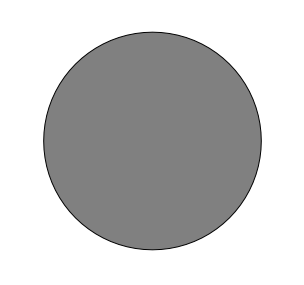
If it is greater than 100 meters in radius, then subtracting 100 meters from its size (from all directions) will result in a part of it being left in the middle.
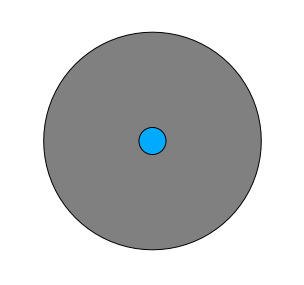
Therefore, you can run an interior buffer of 100 meters on your existing suitable_terrain vector layer. In the output of the buffer function, whatever remains of the original layer will represent areas where there is suitable terrain for 100 meters beyond.
To demonstrate:
Go to to open the Buffer(s) dialog.
Set it up like this:
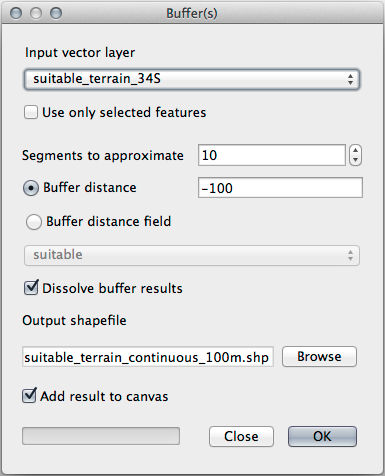
Use the suitable_terrain layer with
10segments and a buffer distance of-100. (The distance is automatically in meters because your map is using a projected CRS.)Save the output in
exercise_data/residential_development/assuitable_terrain_continuous100m.shp.If necessary, move the new layer above your original suitable_terrain layer.
Your results will look like something like this:
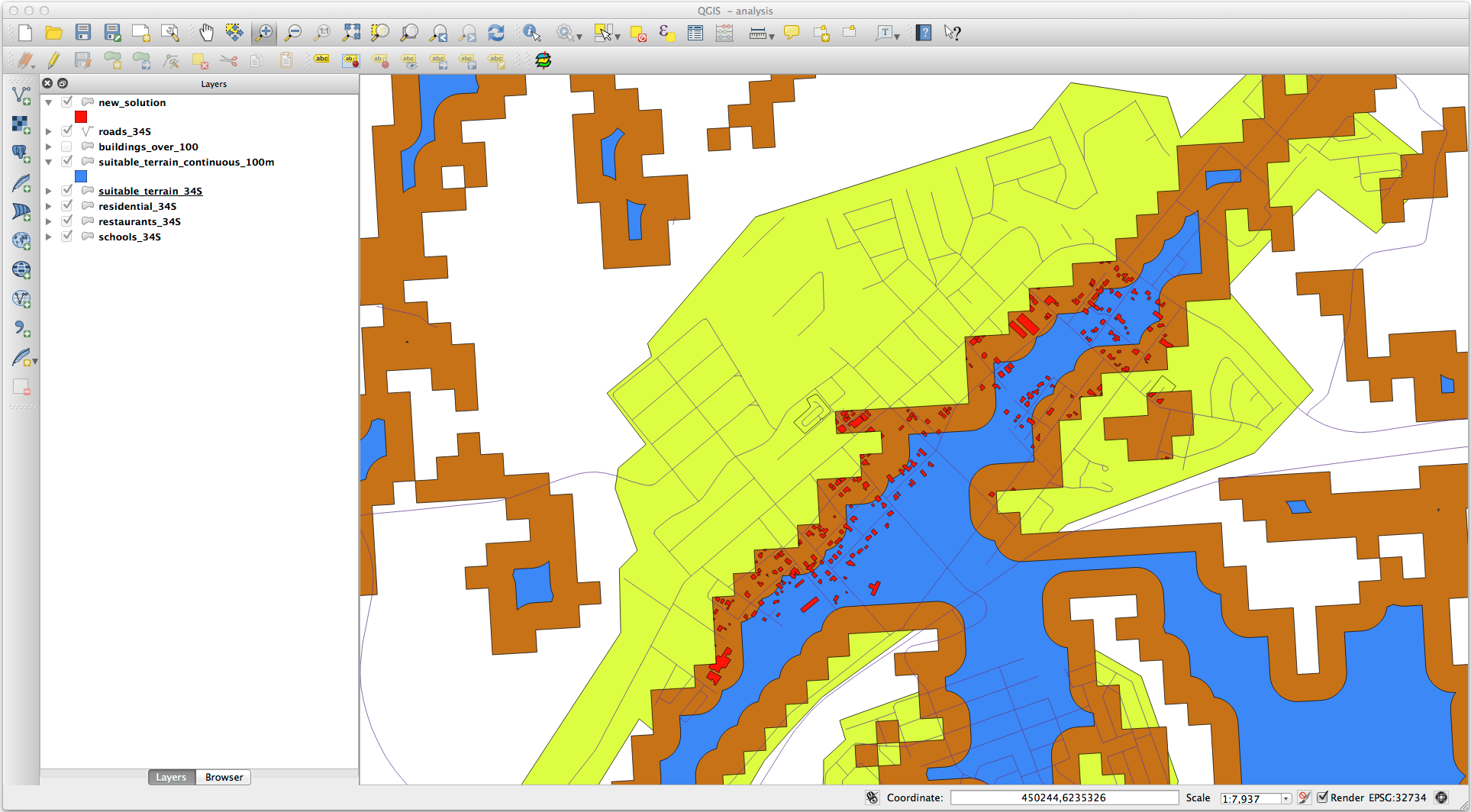
Now use the Select by Location tool ().
Set up like this:
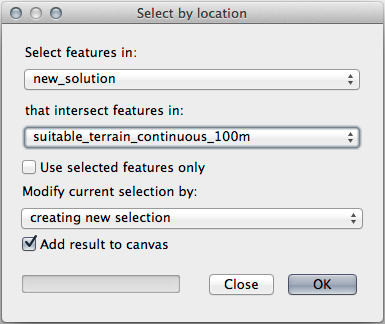
Select features in new_solution that intersect features in suitable_terrain_continuous100m.shp.
This is the result:
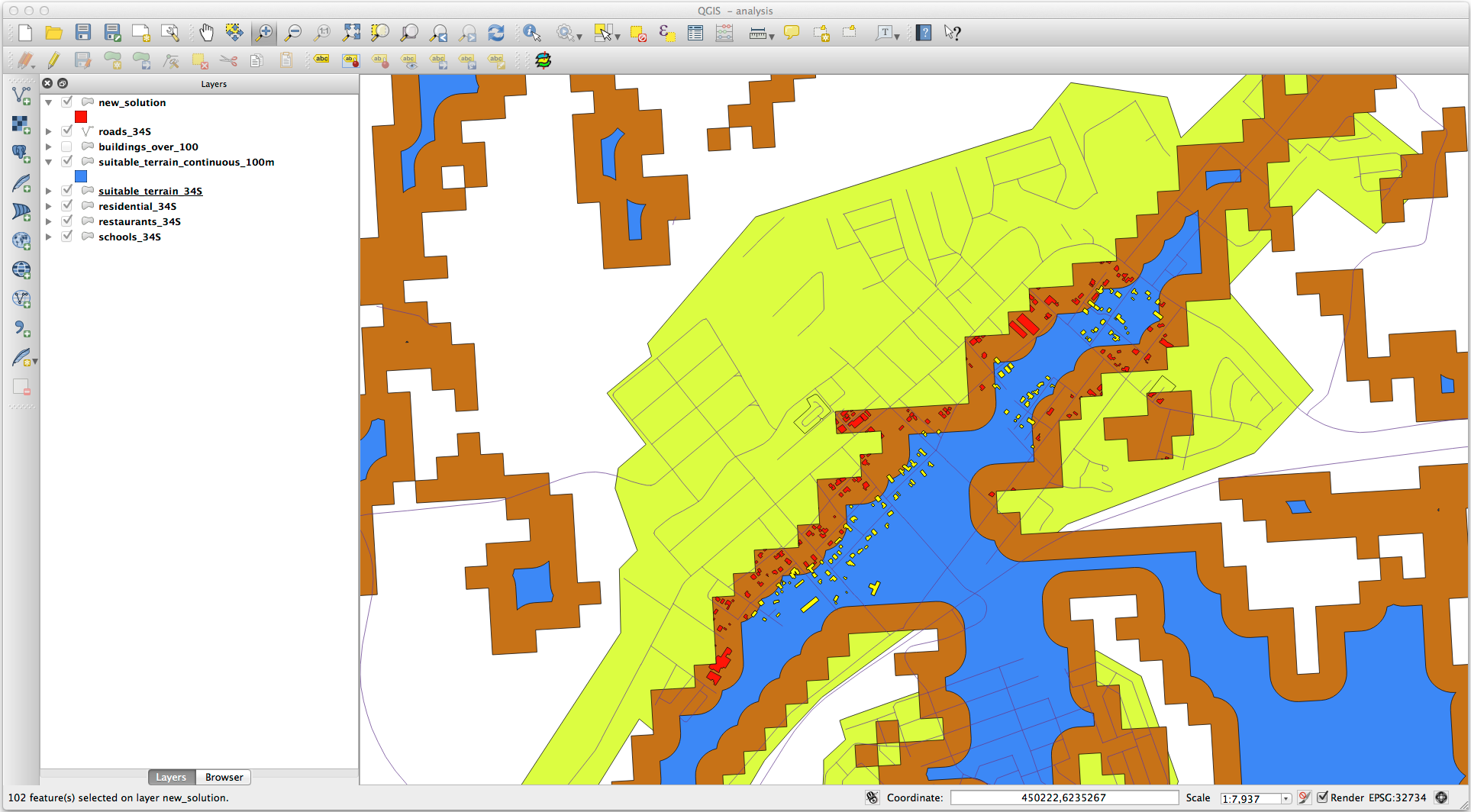
The yellow buildings are selected. Although some of the buildings fall partly outside the new suitable_terrain_continuous100m layer, they lie well within the original suitable_terrain layer and therefore meet all of our requirements.
Save the selection under
exercise_data/residential_development/asfinal_answer.shp.
8.2.4. In Conclusion
You have now answered the original research question, and can offer an opinion (with reasons, backed by analysis) for a recommendation regarding which property to develop.
8.2.5. What’s Next?
Next you will present these results as part of your second assignment.